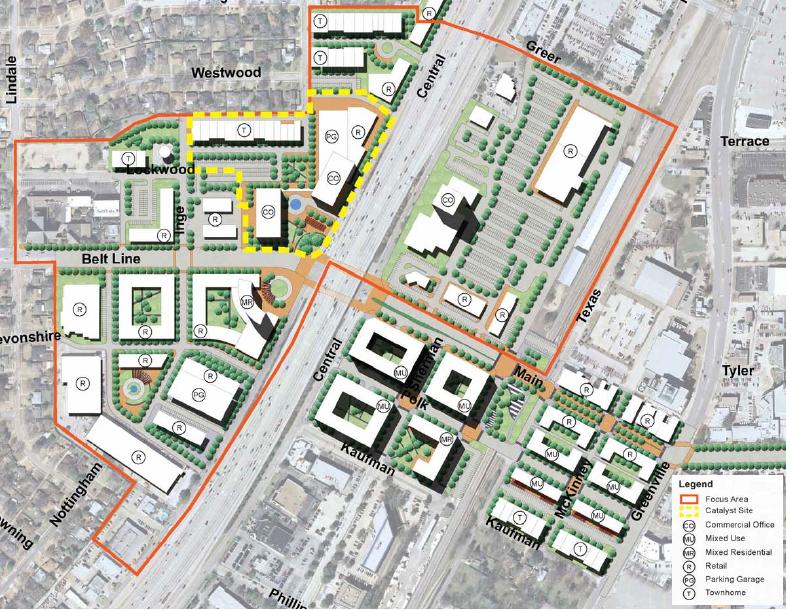 |
Source: City of Richardson. |
The time for study is over. Now it's time for recommendations and implementation. The result of the Main Street/Central Expressway Study was presented to the Richardson City Council Monday night. It's full of nice pictures of street layouts and glass and steel office buildings all bordered by row after row of trees. Beyond that? It looks to this observer like the presentation could have been created by an advanced team of college students from a university in, say, Oregon or Massachusetts who were assigned a theoretical exercise in urban planning and given Google Maps and a drawing app. I see SimCity, not Richardson.
After the jump, a look at just the ideas for the heart of Richardson.
The area bordering Main Street on either side of Central Expressway is split into two planning areas -- a first sign of trouble, as Main Street through old downtown itself is now treated as a border, a no-man's-land between "Central Place" and "Main Street District." One thing I learned from watching war movies is that you really, really don't want to be caught in no-man's-land.
The western/northern Central Place highlights a catalyst at the northwest corner of Main Street and Central Expressway. The layout draws a dashed yellow line around the area of the catalyst, which carefully jogs to exclude two unidentified rooftops. If you are familiar with the area, you know one is the existing Quiktrip convenience store and the other is the shelter over the Quiktrip's gas pumps. Richardson just approved the reconstruction of this gas station only a year or two ago. Now we're stuck with it for thirty years or so. I could have told you this was unwise. Oh wait, I did.
The eastern/southern Main Street District seems to be entirely made up of block fortresses with interior courtyards. The green spaces inside these fortresses look like shelters behind the uninviting blank faces these buildings show to the world. But that's being too hard. Surely the planner just failed to draw in any detail on these fortresses to make these buildings labeled "mixed use" just a tad inviting. On the plus side, there are four to six city blocks labeled mixed-use, maybe not enough for a critical mass, but it's a start. Find a way to double the area, then double it again, and we might be talking success. Hint: there's room across no-man's-land.
That brings us to Main Street itself. The drawing shows wide tree-lined sidewalks, a tree-lined median, a lane for parallel parking and two lanes of traffic in either direction. How they're going to get all that in the narrow space available is unexplained. What is there now are narrow sidewalks and barely enough street to squeeze two overloaded lanes in either direction. In any case, traffic is a sadly neglected aspect of this whole study. In the drawing, there is a lot of pedestrian traffic but little car traffic. Where are all the cars going to go? This plan doesn't seem to have given that much thought. Yet it's critical for the success of old downtown.
Also in the drawing, there's an elevated DART train passing by, but the slides show no thought being given to getting DART to infill another DART station to serve downtown Richardson. Crazy idea? Maybe, but a lot of this study is not much more than blue sky thinking. A downtown DART station is something that would really bring Central Place and Main Street District to life.
Finally, in the "Highest Priority Actions" there's this: "Participate in TxDOT's redesign of Central Expressway." Uh oh. I fear this means widening Central yet again, separating east and west Richardson even more (if that's even possible). Any chance we can get TxDOT to consider "tearing down Central?" Then, we'd really be talking.

No comments:
Post a Comment